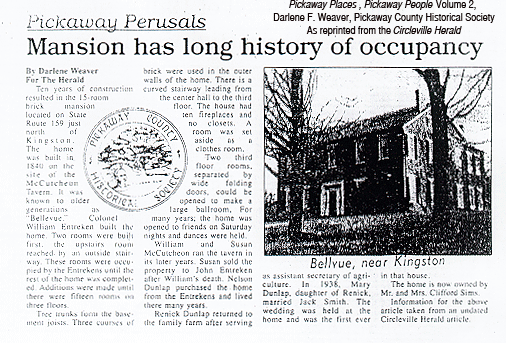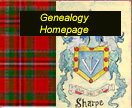"Pickaway Perusals: Mansion has long history of occupancy"
Mansion has long history of occupancy
Ten years of construction resulted in the 15-room brick mansion located on State Route 159 just north of Kingston. The home was built in 1840 on the site of the McCutcheon Tavern. It was known to older generations as "Bellevue." Colonel William Entreken built the home. Two rooms were built first; the upstairs room reached by an outside stairway. These rooms were occupied by the Entrekens until the rest of the home was completed. Additions were made until there were fifteen rooms and three floors.
Tree trunks form the basement joists. Three courses of brick were used in the outer walls of the home. There is a curved stairway leading from the center hall to the third floor. The house had ten fireplaces and no closets. A room was set aside as a clothes room.
Two third floor rooms separated by wide folding doors, could be opened to make a large ballroom. For many years, the home was opened to friends on Saturday nights and dances were held.
William and Susan McCutcheon (#96) ran the tavern in its later years. Susan sold the property to John Entreken after William's death. Nelson Dunlap purchased the home from the Entrekens and lived there many years.
Renick Dunlap returned to the family farm after serving as assistant secretary of agriculture. In 1938, Mary Dunlap, daughter of Renick, married Jack Smith. The wedding was held at the home and was the first ever in that house.
The home is now owned by Mr. and Mrs. Clifford Sims.
Information for the above article taken from an undated Circleville Herald article.
Contact person for this website is Susan Snyder: susanleachsnyder@gmail.com

